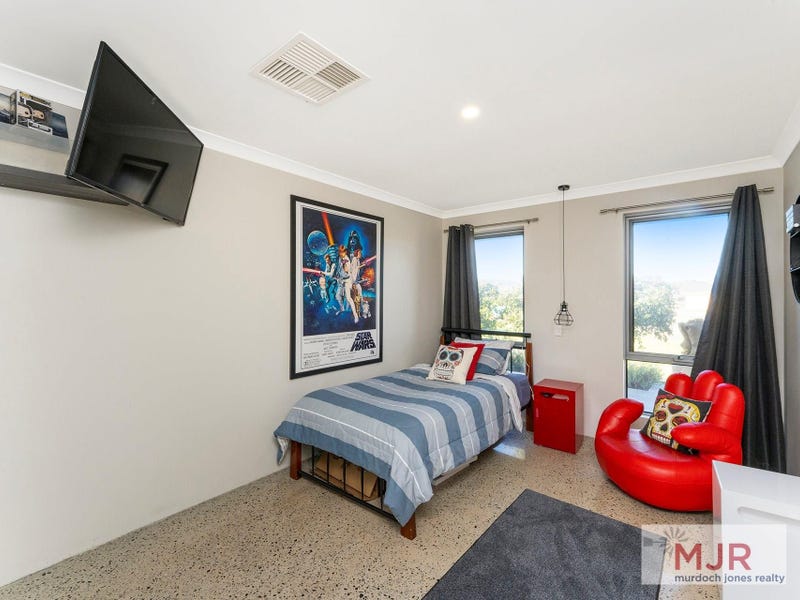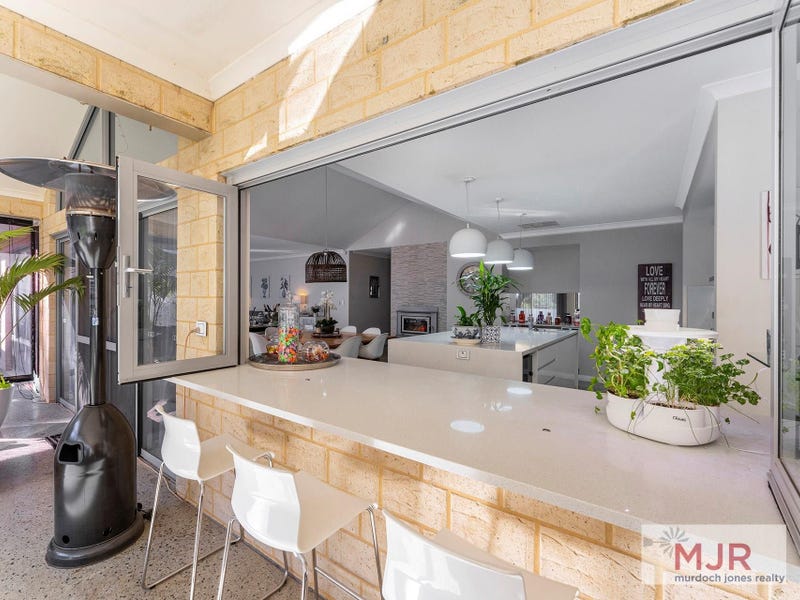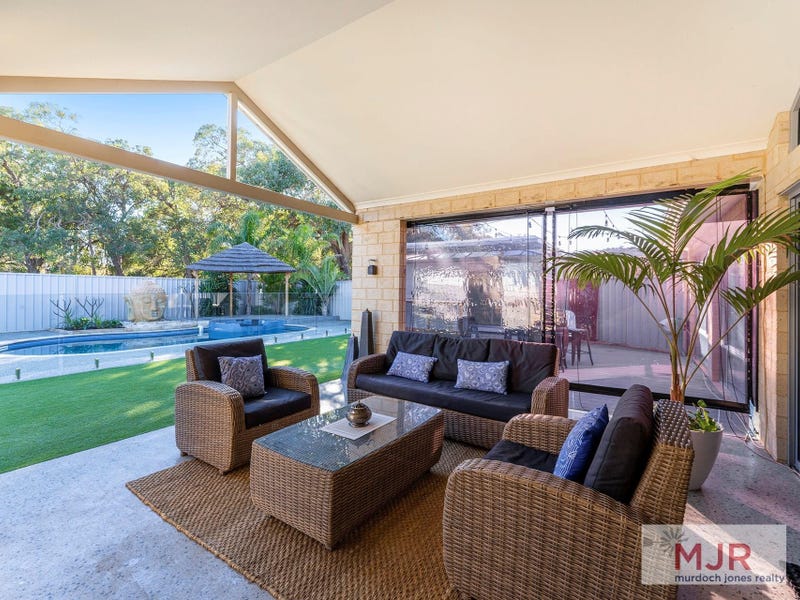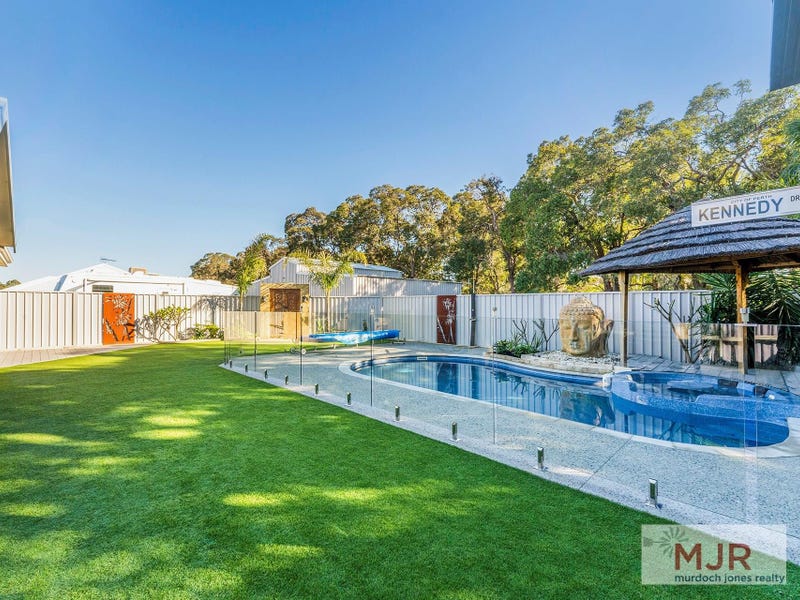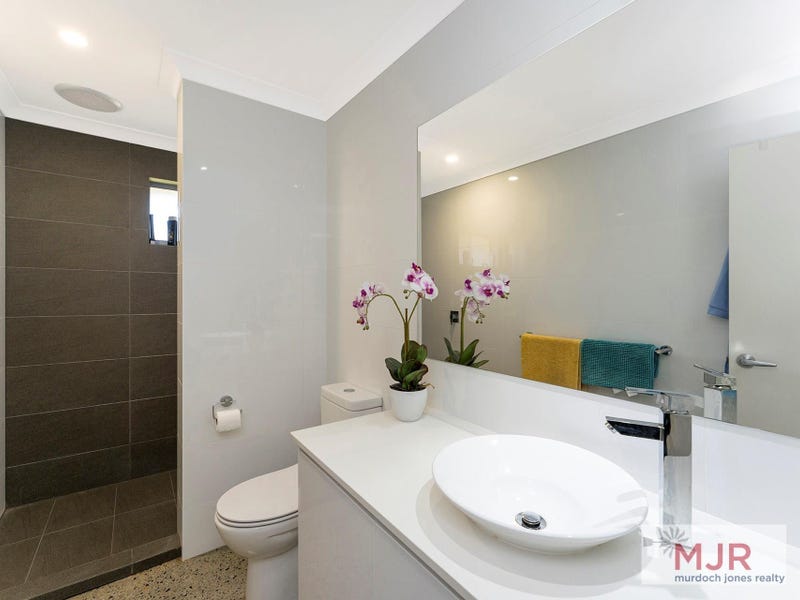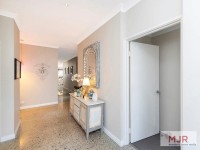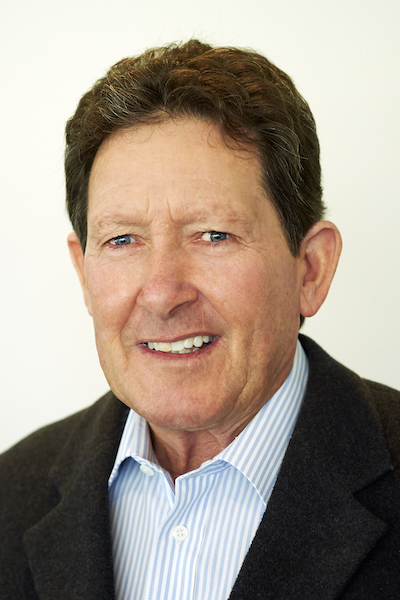Darling Downs
23 Rivose Crescent
Floorplans
Click To ViewWHEN ONLY THE BEST WILL DO - HOLLYWOOD ON 1 ACRE - SOLD BY KEVIN FROM MJR
It is with great pleasure that I introduce this stunning and immaculately presented five star family property to the market place.
This architecturally designed home and the ancillary dwelling were built in 2016 by one of Perth's finest builders - IQ Construction.
Approach is by way of the electric gate entry down the coloured concrete driveway surrounded by manicured lawns.
The main brick and colorbond roof home boasts 5 Bedrooms, 3 Bathrooms, 3 Toilets and a Powder Room and includes:
*Large king size master has an ensuite with a freestanding luxury bath, stone double vanity with Bali stone bowls, separate toilet and a walk in robe with extensive storage and sensor lights
*Guest room is queen sized with an ensuite, single wardrobe for guests items and a built in cupboard with a bar fridge and tea and coffee facilities
*3 large bedrooms have double mirrored wardrobes and additional features
*Built in study nook with overhead cupboards
*The home theatre is multi level with an Epson projector, remote control lighting, includes electric reclining leather lounges and comes complete with art work on the walls
*Large laundry with built in cabinetry
*Family dining with polished concrete floors, a wall mounted built in wood burning fire place with feature stone facade, gabled ceilings and picture windows
*Complete kitchen with an approx 3m x 1.4m waterfall island bench and breakfast bar, 2 x 600mm electric under bench ovens and windows overlooking the alfresco area
*Scullery with a double stainless steel sink with flickmixer, Miele stainless steel dishwasher, large fridge recess with plumbed in water outlet and extensive cabinetry
*Alfresco area with polished concrete floors and gabled ceilings that flow through from the kitchen dining area
*Below ground pool with built in spa, Bali hut and frameless glass fencing
*Double garage
*6.2kw solar panels
*Water heating comprises of 2 x 340 litre solar heat hybrid hot water systems
The second dwelling is a mirror image of the main residence, but on a smaller scale, and includes:
*2 Bedrooms
*1 Bathroom
*Lounge area
*Kitchen
*Laundry
*Alfresco
*Single garage
External Features include:
*Biomax ATU
*Scheme water
*Approx 60,000 litre rainwater tank
*Fox proof chook pen
*Large colorbond shed measuring approx 150 sq metres, barn style with a 5m apex, 2 remote controlled roller doors, 1 x 4m chain operated roller door, mezzanine floor and 3 phase power
This property has loads to offer.
For further information please call Kevin Regan on 0413 140 383 and to book your private viewing.
When you're ready we are
DISCLAIMER: Whilst every care has been taken with the preparation of the particulars contained in the information supplied, believed to be correct, neither the Agent nor the client nor servants of both, guarantee their accuracy. Interested persons are advised to make their own enquiries and satisfy themselves in all respects. The particulars contained are not intended to form part of any contract.
Floorplans
Click To ViewSold
4
3
Notable Features
- Dining, Entrance Hall, Family, Insulation, Kitchen/Dining, Laundry, Outdoor Entertaining, Patio












